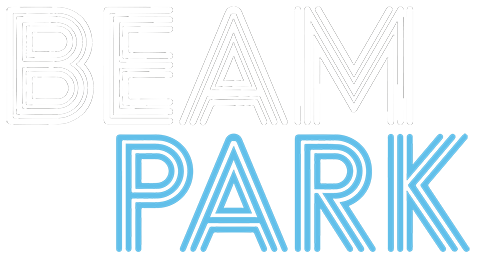Beam Park will…
be a green place, with over a third of the site comprising parkland, open spaces and water
be a beautiful place, bringing together excellence in the design of new homes, community facilities and their landscape setting
be a place where people love to live, enjoying a very wide range of new homes, a proposed new railway station, two new primary schools, together with community, retail and leisure facilities
Delivering homes for locals and Londoners
The Beam Park masterplan provides for up to 3,000 homes at a density mindful of its unique context. Our commitment to a high proportion of shared ownership properties coupled with our London-focused sales commitments will give local people the opportunity to live in an up-and-coming and well-connected neighbourhood.
Connections and Accessibility
A proposed new railway station, as the principle point of arrival and departure into the new community represents a key commercial hub. The proposed railway will be fronted by a new Square, a major focal point for the new community and a hub of activity, as part of the Square we are looking to provide a gym, health centre, dentist, and a restaurant.
The proximity of Beam River provides an opportunity for green connections. We will be considering options to improve the crossings and road surface treatments for the benefit of pedestrians and cyclists.
Creating a new Beam Park
As part of our proposals we propose to create a new 2.5 hectare central park, Beam Park. This will be the heart of the community and promote biodiversity within this landlocked parcel of London. Our aspiration is that Beam Park will include children’s play areas, outdoor exercise equipment, allotments, picnic/BBQ facilities and informal play space.







